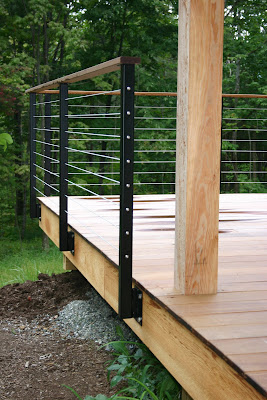I've added three blogs to my blog list. The blogs recount the construction of other projects I have designed. The projects are located in Bristol and Stowe,Vermont and in Metaline Falls, Washington. Please take a look.
Password Please.
9 years ago

























